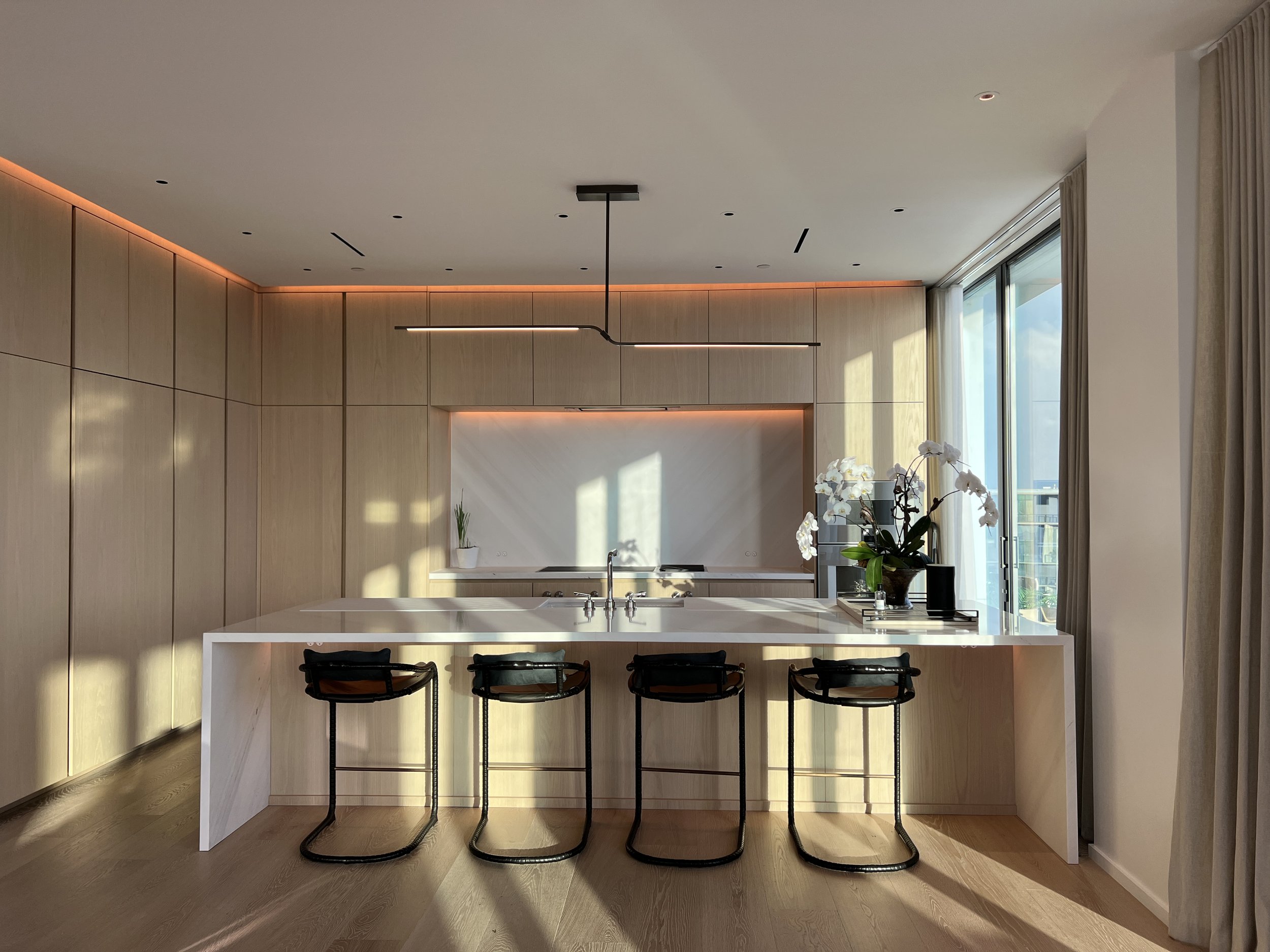Selected Projects
Each space we design reflects its own rhythm. Shaped by material, movement, and the people who live or work within it. From private homes to retail studios, these projects are a record of quiet decisions, bold moments, and the spaces in between.
For full portfolio access—including technical drawings, progress photos, and renderings—please reach out to info@jprdesign.com.
The Tailored Escape
A custom condo residence shaped over three years. From construction to final styling. Designed for a client downsizing from a house, the space blends curated softness with architectural precision. Global sourcing, custom millwork, and on-site craftsmanship anchor a home that feels warm, personal, and deeply considered.
The Marrakech Edit
Retail design inspired by the spirit of a souk. Built from the ground up, the space uses curved archways, limewashed walls, and Moroccan antiques to create layered exploration. Designed to shift with product displays while staying rooted in raw, tactile presence.
Featured in House & Home magazine - Read article here!
Stone, Light & Life
A custom home designed for family, function, and flow. Natural materials—slate, white oak, honed marble—shape the space with quiet weight. Built over several years, the layout invites movement between indoors and out, balancing softness with architectural form.
The Expansion Edit
A minimal retail studio for Unika’s second location, designed in just a few months. Light-filled and softly structured, it mirrors the feeling of summer—warm, clear, and calm. Built through repeat collaboration and quiet clarity.





















![Why work with me you ask? Let's start from the beginning.
To summarize my credentials quickly:
- 5 + years of luxury hospitality design experience globally [USA, ASIA, EUROPE, CANADA]
- Brands I have worked with: Four Season, Conrad, JW Marriott,](https://images.squarespace-cdn.com/content/v1/6548023b66a5cb6eb3f263b8/1747501043413-ZX9T0GXZGG2PUDT31M6V/image-asset.jpeg)
